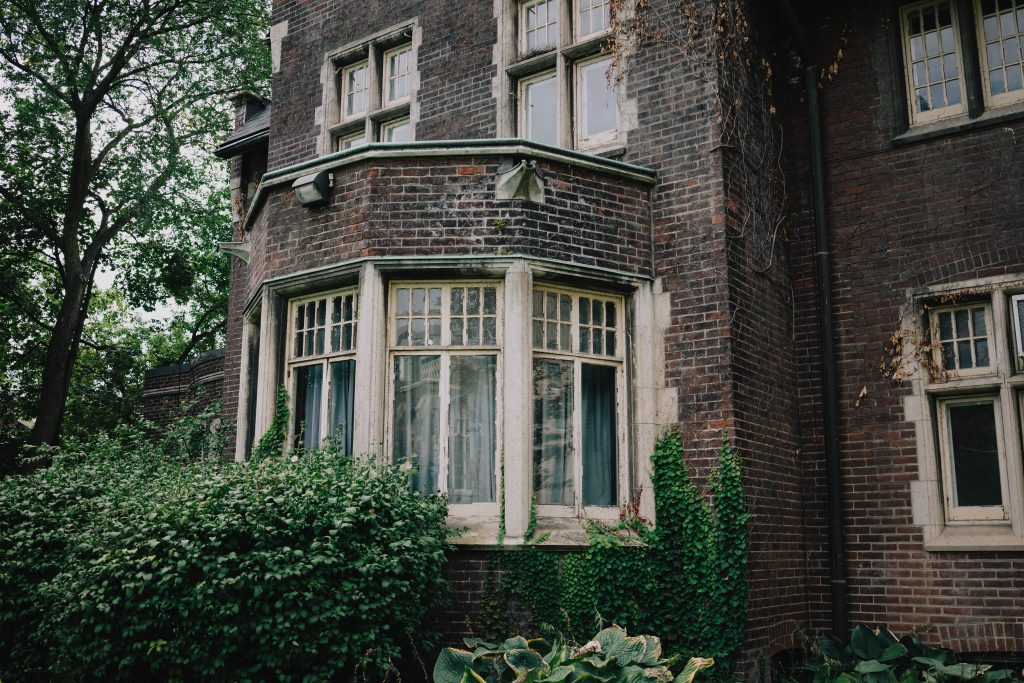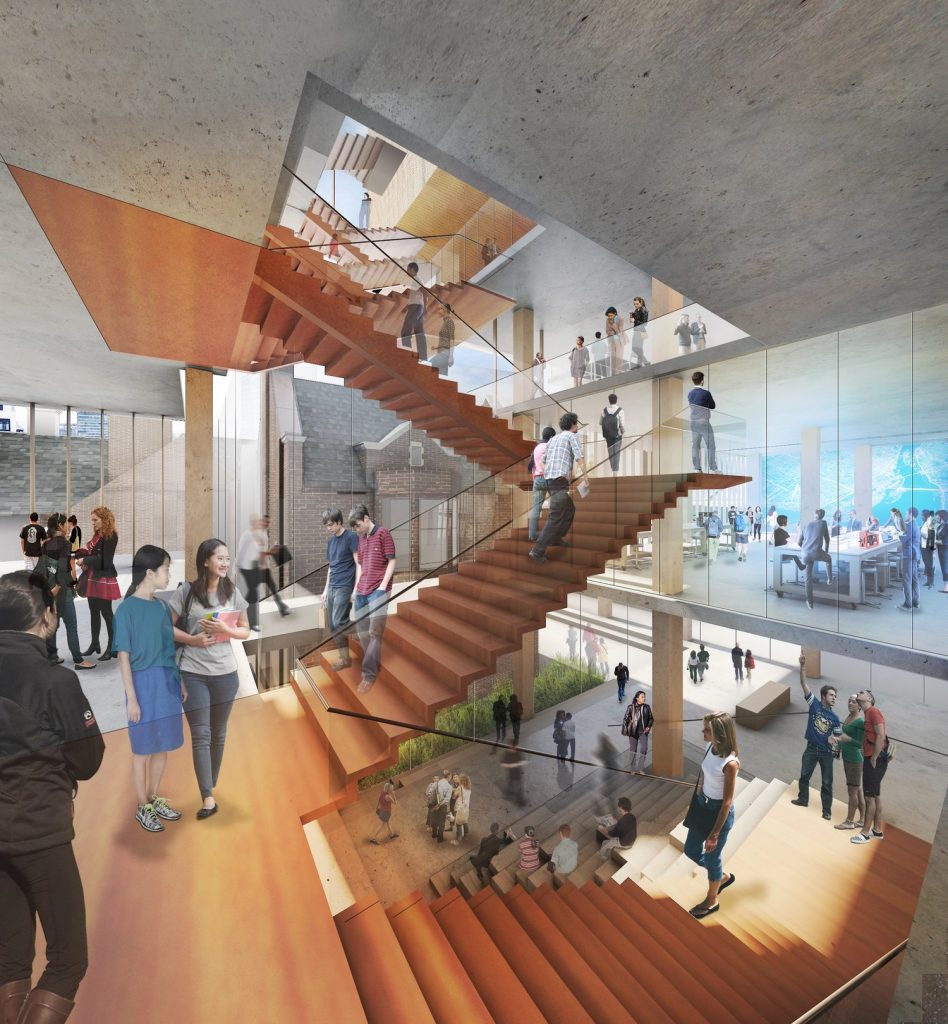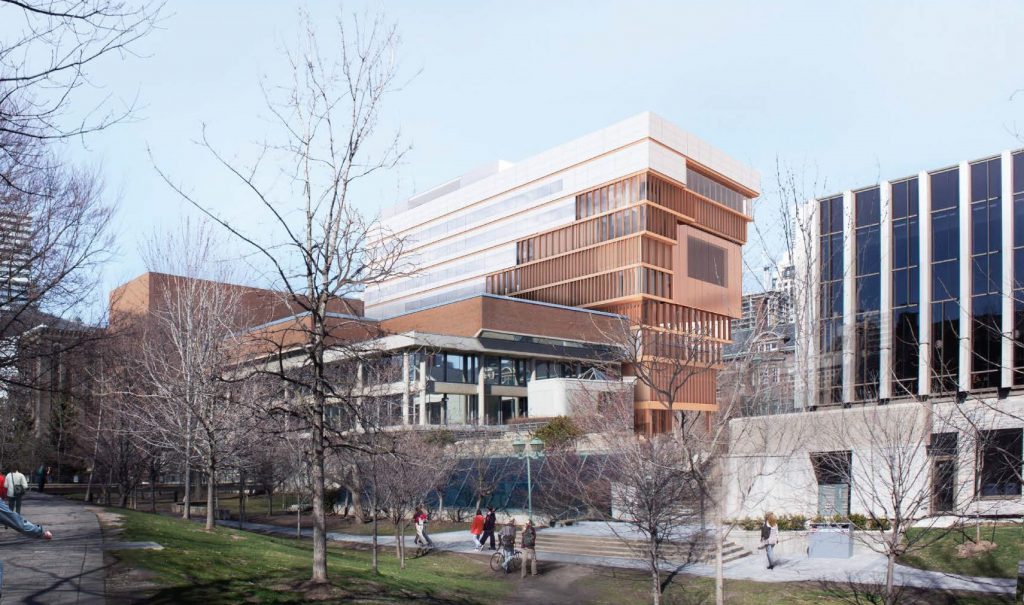The Centre for Civilizations, Cultures, and Cities is coming next door
The University of Toronto submitted its Zoning By-law Amendment application to the City of Toronto in 2019 to seek approval of a proposed nine-storey academic building at 78-90 Queen’s Park, where Falconer Hall and the Edward Johnson Building are located. The proposal was finally approved in September 2021.

Rest assured U of T Law—Falconer Hall will be preserved in-situ (i.e., at its original location), with only its later additions at the westernmost wing being removed and modified to facilitate integration into the new Centre for Civilizations, Culture, and Cities (“Centre”). The demolition notice some of us might have seen in passing actually refers to the former working McLaughlin Planetarium, where a large section of the new building is proposed.
The purpose of the rezoning application is to secure additional height permissions exceeding the current limit of 23 meters and to establish other performance standards with respect to the built form, including setbacks and density. As with almost all downtown development proposals that seek an increase in height and density, it was no surprise that this project was not smooth sailing.
The project was appealed to the Local Planning Appeal Tribunal in October 2020 (now the Ontario Land Tribunal and formerly the Ontario Municipal Board) on the grounds that the Council failed to make a decision within the statutory timeframe. This may seem excessive and controversial at first glance, but as a former urban planner, it is not uncommon for high-profile projects in Toronto to end up in a tribunal process.
A settlement was reached after a formal mediation process and the Ontario Land Tribunal issued its interim order in September 2020, approving the revised design with the final order pending the fulfillment of conditions. Again, the proposed height and massing were unsurprisingly the main concerns during the mediation process.
The approved revised proposal redistributes the building’s massing to interface better with its surroundings. The proposed height was also reduced from 43 meters to 35 meters at its tallest portion.
Although the details from the settlement are not public, the proposed programming likely remains fairly similar to the latest information available on the City of Toronto’s Application Information Centre, including architectural drawings, planning rationale reports, landscape plans, and heritage impact statements. The following summarizes some key features we could reasonably expect from this new Centre.


(www.toronto.ca/legdocs/mmis/2020/te/bgrd/backgroundfile-156688.pdf)
Law students would have to share the space with other U of T students. The Centre is currently anticipated to house the Faculty of Law, Faculty of Music, School of Cities, and Faculty of Arts & Science, including the Department of History, Department of Near and Middle Eastern Civilizations, Institute of Islamic Studies, and Anne Tanenbaum Centre for Jewish Studies. To support the diverse range of students, faculty, and staff, the Centre is designed to offer a café, a world-class music recital hall, an urban lab (with a light fabrication space), experimental labs, an archaeology lab, and an event hall on the top floor. This is in addition to student lounges, classrooms, workstations, conference rooms, and faculty offices.
Furthermore, two outdoor plazas are planned to foster a welcoming environment. The south plaza will be located between the Centre and Flavelle House. The north plaza will be adjacent to the Museum Station, serving as a gateway to the Centre. The University is in consultation with the Toronto Transit Commission and the City of Toronto to create an elevator entrance. The north plaza will also be connected to the outdoor café located on the ground floor of the Centre.
Construction of the Centre is scheduled to begin in 2023 and is expected to take approximately three years. While current U of T Law students most likely won’t have a chance to use this new space, this is nevertheless exciting news for future students.





